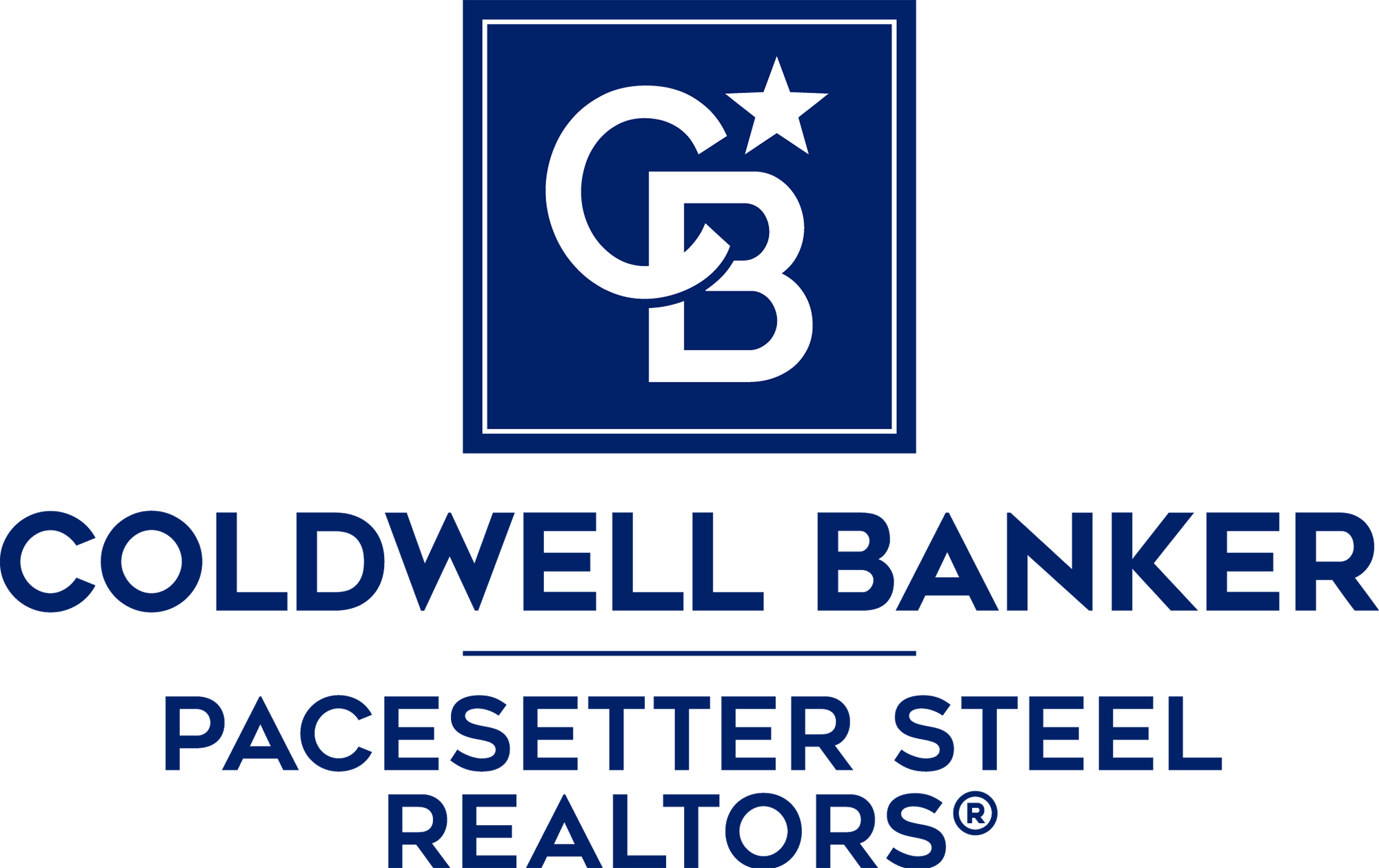For more information regarding the value of a property, please contact us for a free consultation.
2721 Victoria Park DR Corpus Christi, TX 78414
Want to know what your home might be worth? Contact us for a FREE valuation!

Our team is ready to help you sell your home for the highest possible price ASAP
Key Details
Property Type Single Family Home
Sub Type Detached
Listing Status Sold
Purchase Type For Sale
Square Footage 1,643 sqft
Price per Sqft $162
Subdivision Victoria Park
MLS Listing ID 403849
Sold Date 09/16/22
Style Traditional
Bedrooms 4
Full Baths 2
Half Baths 1
HOA Y/N No
Year Built 1996
Lot Size 6,098 Sqft
Acres 0.14
Property Sub-Type Detached
Property Description
Welcome to this attractive 2 story home, that comes with the convenience of the master suite and laundry room being on first floor. Prepare family meals in an spacious updated kitchen that includes lovely granite counter tops, tile backsplash, stainless steel appliances, double ovens, island on wheels, wine cooler, and breakfast bar. It comes with some fresh paint and recent carpet. Retire to a comfortable and beautifully improved master suite to enjoy a double sink vanity, oversized shower showcasing a tile from floor to ceiling, accompanied by a sitting area, and a huge walk-in closet. Relax under a covered patio and large backyard with room for a good size pool. Foundation repair completed in 2022 comes with a Lifetime transferable warranty. Plumbing pipes repair completed in 2022. Entire Re-Roof 2016, Located within walking distance of Ella Barnes Elem. School, nearby walking trail of Oso Bay Wetland Preserves, and short drives to shops, restaurants, hospitals and more
Location
State TX
County Nueces
Community Curbs, Gutter(S), Sidewalks
Interior
Interior Features Master Downstairs, Main Level Master, Other, Cable TV, Breakfast Bar, Ceiling Fan(s), Kitchen Island
Heating Central, Electric
Cooling Central Air
Flooring Carpet, Ceramic Tile, Tile
Fireplaces Type Wood Burning
Fireplace Yes
Appliance Double Oven, Dishwasher, Electric Oven, Electric Range, Disposal, Microwave, Range Hood
Laundry Washer Hookup, Dryer Hookup, Other
Exterior
Parking Features Attached, Front Entry, Garage
Garage Spaces 2.0
Garage Description 2.0
Fence Wood
Pool None
Community Features Curbs, Gutter(s), Sidewalks
Utilities Available Phone Available, Sewer Available, Water Available, Underground Utilities
Roof Type Shingle
Porch Covered, Patio
Total Parking Spaces 2
Building
Lot Description Interior Lot
Story 2
Entry Level Two
Foundation Slab
Sewer Public Sewer
Water Public
Architectural Style Traditional
Level or Stories Two
Additional Building None
New Construction No
Schools
Elementary Schools Barnes
Middle Schools Kaffie
High Schools King
School District Corpus Christi Isd
Others
Tax ID 901800110210
Security Features Smoke Detector(s)
Acceptable Financing Cash, Conventional, FHA, VA Loan
Listing Terms Cash, Conventional, FHA, VA Loan
Financing Conventional
Read Less

Bought with EXP Realty, LLC
GET MORE INFORMATION




