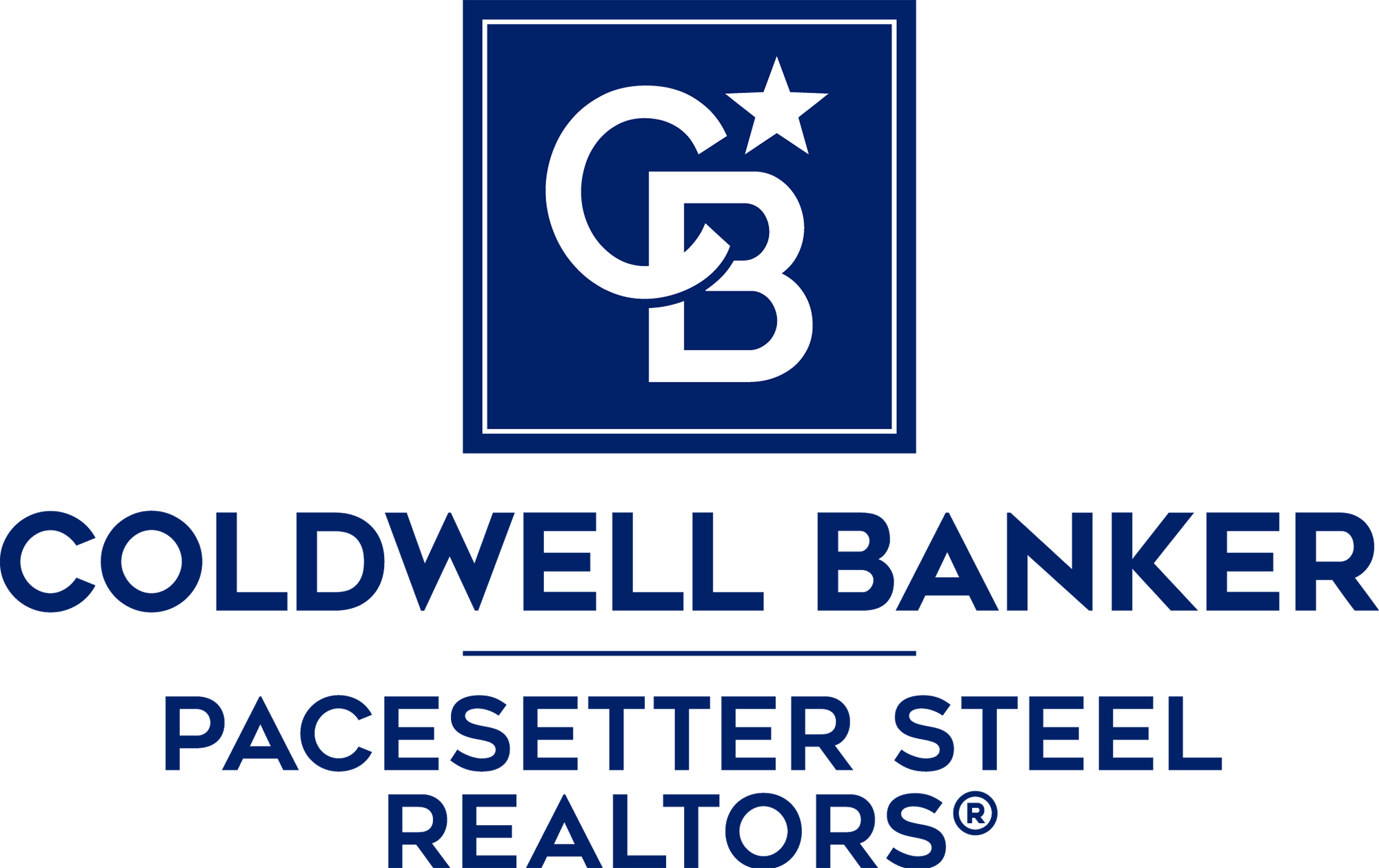For more information regarding the value of a property, please contact us for a free consultation.
4202 Lake Apache DR Corpus Christi, TX 78413
Want to know what your home might be worth? Contact us for a FREE valuation!

Our team is ready to help you sell your home for the highest possible price ASAP
Key Details
Property Type Single Family Home
Sub Type Detached
Listing Status Sold
Purchase Type For Sale
Square Footage 3,319 sqft
Price per Sqft $115
Subdivision The Lakes
MLS Listing ID 360935
Sold Date 08/28/20
Style Traditional
Bedrooms 5
Full Baths 4
Half Baths 1
HOA Fees $28/ann
HOA Y/N Yes
Year Built 2003
Property Sub-Type Detached
Property Description
Get ready to enjoy waterfront living in this one of a kind home. Located in the desirable Lakes subdivision, this home sits on a large lot with established trees and landscaping. This 5 bedroom, 4.5 bathroom home features lots of natural light, plenty of living space, an open floor plan with one bedroom downstairs and four upstairs, and a custom kitchen featuring gorgeous granite countertops, butler's pantry, and stainless appliances. Walk out on the covered back porch and enjoy unforgettable views of the beautiful lake. Get a bird’s eye view of your lakefront property from the balcony just off the must-see upstairs master bedroom. This home boasts many luxuries not typically found in modern homes, such as a large mud/laundry room, a HUGE master closet and bathroom, and a three car split garage with room enough to store a boat and boat trailer inside. This immaculately cared for home has a charming feeling that you are guaranteed to love! Virtual tour link: https://youtu.be/ZoPhKB-VN2g
Location
State TX
County Nueces
Community Lake
Interior
Interior Features Jetted Tub, Open Floorplan, Cable TV, Upper Level Master, Breakfast Bar, Ceiling Fan(s), Kitchen Island
Heating Central, Electric
Cooling Central Air
Flooring Hardwood, Tile
Fireplaces Type Wood Burning
Fireplace Yes
Appliance Double Oven, Dishwasher, Disposal, Microwave, Refrigerator
Laundry Washer Hookup, Dryer Hookup, Laundry Room
Exterior
Exterior Feature Sprinkler/Irrigation
Parking Features Concrete, Garage, Garage Door Opener, Rear/Side/Off Street
Garage Spaces 3.0
Garage Description 3.0
Fence Wood
Pool None
Community Features Lake
Utilities Available Sewer Available, Water Available
Amenities Available Pool, Tennis Court(s)
View Y/N Yes
View Water
Roof Type Shingle
Porch Covered, Open, Patio
Total Parking Spaces 3
Private Pool Yes
Building
Lot Description Landscaped
Story 2
Entry Level Two
Foundation Slab
Sewer Public Sewer
Water Public
Architectural Style Traditional
Level or Stories Two
New Construction No
Schools
Elementary Schools Dawson
Middle Schools Grant
High Schools Carroll
School District Corpus Christi Isd
Others
HOA Fee Include Common Areas
Tax ID 415100020170
Security Features Security System
Acceptable Financing Cash, Conventional, VA Loan
Listing Terms Cash, Conventional, VA Loan
Financing Conventional
Read Less

Bought with Coldwell Banker Pacesetter Ste
GET MORE INFORMATION




