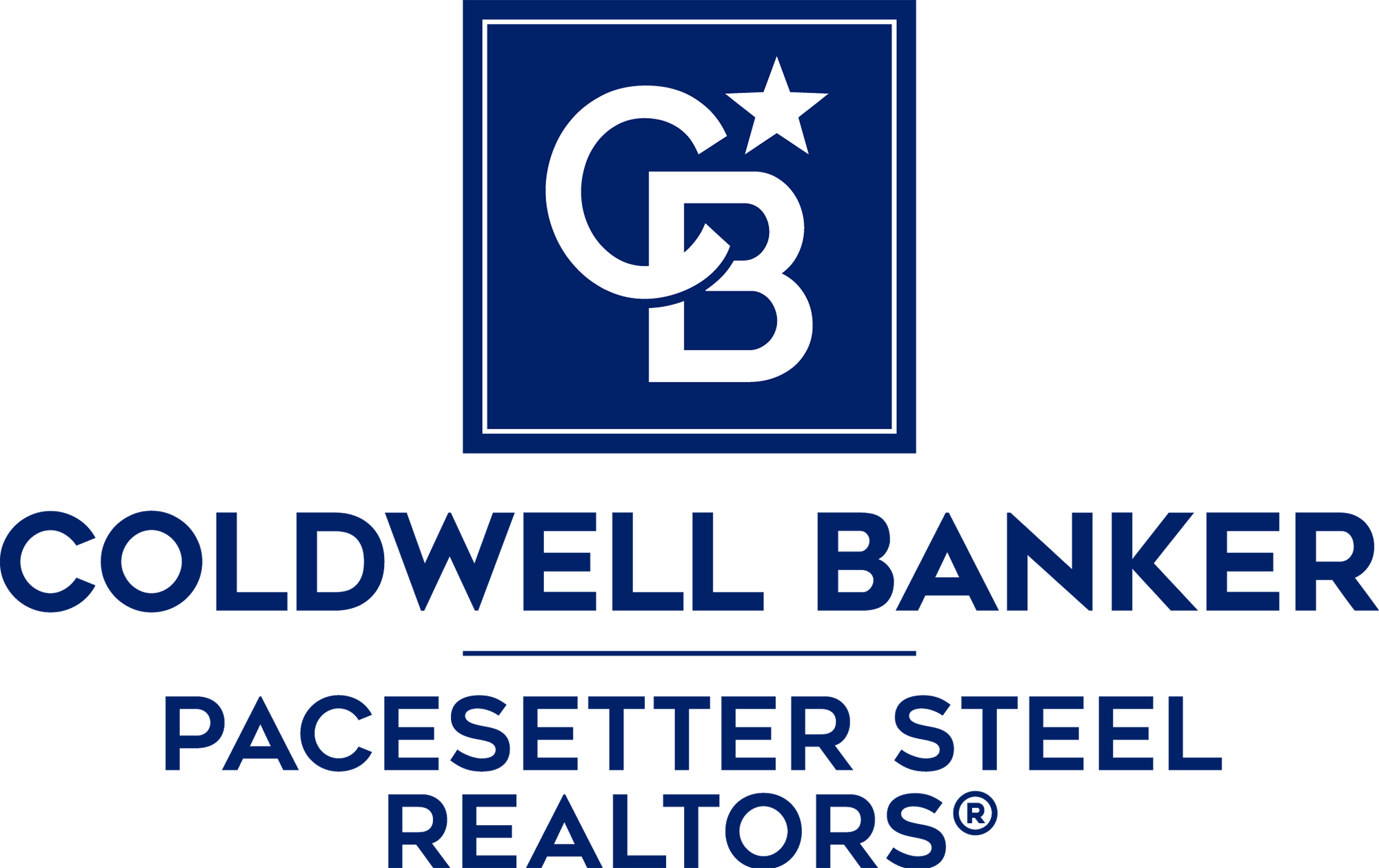For more information regarding the value of a property, please contact us for a free consultation.
5717 NEMESIS DR Corpus Christi, TX 78414
Want to know what your home might be worth? Contact us for a FREE valuation!

Our team is ready to help you sell your home for the highest possible price ASAP
Key Details
Property Type Single Family Home
Sub Type Detached
Listing Status Sold
Purchase Type For Sale
Square Footage 3,201 sqft
Price per Sqft $143
Subdivision Kitty Hawk
MLS Listing ID 352994
Sold Date 01/16/20
Style Ranch,Traditional
Bedrooms 4
Full Baths 4
HOA Fees $12/ann
HOA Y/N Yes
Year Built 2010
Lot Size 1.270 Acres
Acres 1.27
Property Sub-Type Detached
Property Description
Welcome to this admirable four sided brick home that sits on more than 1 acre. It showcases a well- structured open floor plan that offers four bedrooms, four full baths, plus an enormous game room. It is complimented with quality features that included spray foam insulation, 5 room Zoned surround sound system with option for single room listening, tile & hard floors except bedrooms, coffered designed ceilings, with crown molding, media closet, recessed lighting & a recently installed A/C. Prepare family meals in a spacious kitchen equipped with granite, stainless steel appliances (gas available), breakfast bar, oversized island with veggie prep sink, lots of cabinets & a huge pantry. Retire to a sizeable master suite to enjoy a roomy tile shower with dual shower, heads/separate jetted tub, dual sink vanity and dual walk-in closets. Relax in an abundant size backyard under a huge covered patio that provides a gas hookup plumbed for BBQ. All located in desirable London school district.
Location
State TX
County Nueces County
Community Lake
Interior
Interior Features Home Office, Jetted Tub, Master Downstairs, Main Level Master, Open Floorplan, Split Bedrooms, Cable TV, Breakfast Bar, Ceiling Fan(s), Kitchen Island
Heating Central, Electric
Cooling Central Air
Flooring Carpet, Ceramic Tile, Hardwood, Other, Tile
Fireplace No
Appliance Double Oven, Dishwasher, Electric Oven, Electric Range, Disposal, Microwave, Range Hood
Laundry Washer Hookup, Dryer Hookup, Laundry Room
Exterior
Parking Features Attached, Garage, Rear/Side/Off Street
Garage Spaces 3.0
Garage Description 3.0
Fence Partial, Wood
Pool None
Community Features Lake
Utilities Available Natural Gas Available, Phone Available, Septic Available, Water Available, Underground Utilities
Roof Type Shingle
Porch Covered, Patio
Total Parking Spaces 6
Building
Lot Description Interior Lot, Other
Faces East
Story 1
Entry Level One
Foundation Slab
Water Public
Architectural Style Ranch, Traditional
Level or Stories One
Additional Building None
Schools
Elementary Schools London
Middle Schools London
High Schools London
School District London Isd
Others
HOA Fee Include Common Areas,Maintenance Grounds
Tax ID 392200040070
Security Features Security System Leased,Burglar Alarm (Monitored),Security System,Monitored,Smoke Detector(s)
Acceptable Financing Cash, Conventional, FHA, VA Loan
Listing Terms Cash, Conventional, FHA, VA Loan
Financing Conventional
Read Less

Bought with Castle Realty



