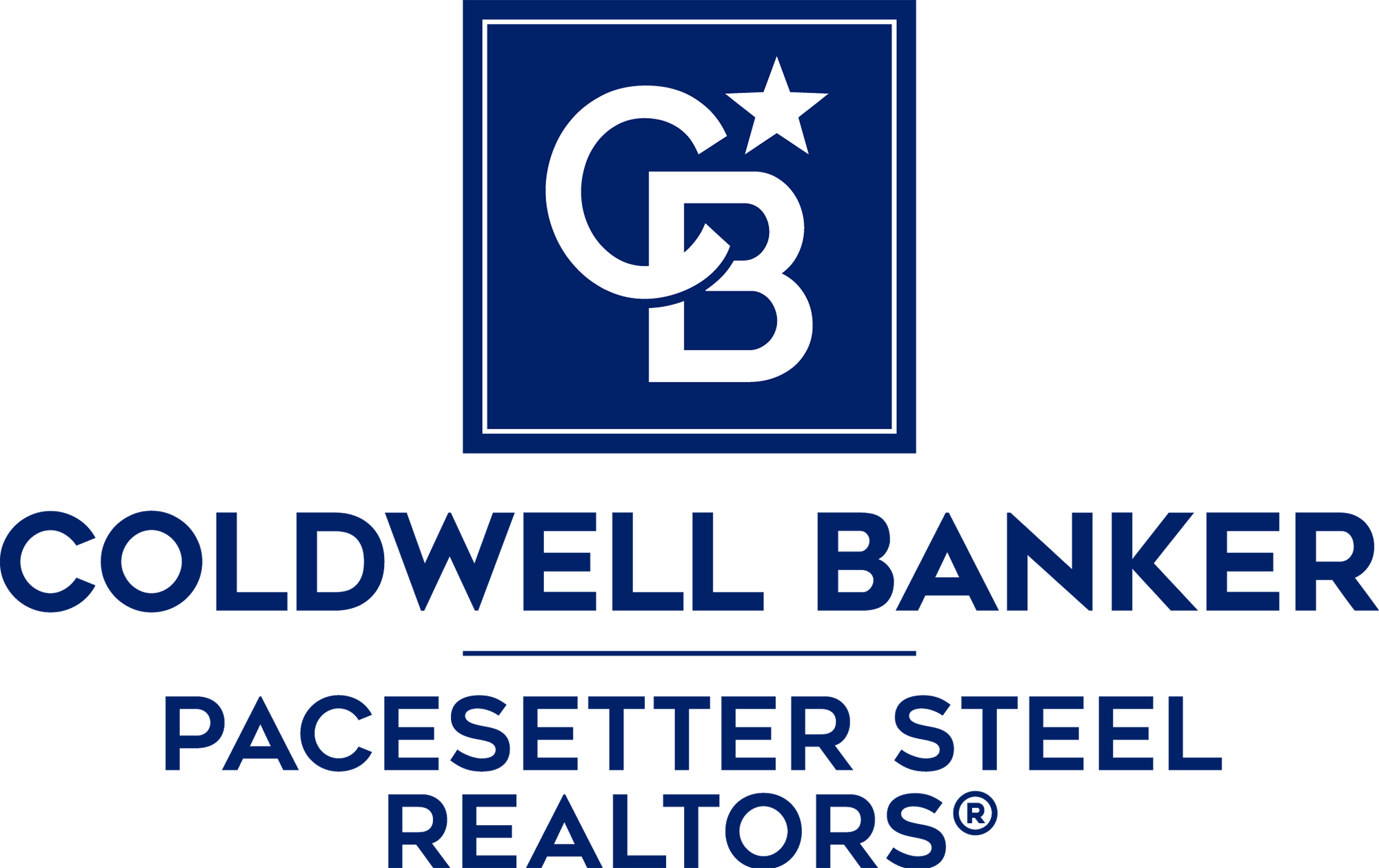For more information regarding the value of a property, please contact us for a free consultation.
3315 Mossy Grove Austin, TX 78613
Want to know what your home might be worth? Contact us for a FREE valuation!

Our team is ready to help you sell your home for the highest possible price ASAP
Key Details
Property Type Single Family Home
Sub Type Detached
Listing Status Sold
Purchase Type For Sale
Square Footage 3,536 sqft
Price per Sqft $302
Subdivision The Reserve At Twin Creeks
MLS Listing ID 384794
Sold Date 07/29/21
Style Contemporary
Bedrooms 4
Full Baths 4
HOA Fees $105/mo
HOA Y/N Yes
Year Built 2015
Lot Size 8,712 Sqft
Acres 0.2
Property Sub-Type Detached
Property Description
Immaculate 4 bedroom home with pool nestled in a prime cul-de-sac in the popular Reserve at Twin Creeks Golf Course Community. This beautiful home offers an open floor plan with 2-story ceilings in the foyer and living room and boasts four large bedrooms (2 downstairs, 2 upstairs), FOUR FULL bathrooms, three living areas & a kitchen WIDE OPEN to the family room! The kitchen will be a delight the the chef in your family with tons of storage and counter space. The oversized gas cook top will accommodate even the pickiest cook. Definitely plenty of room whether you want to watch a movie in the media room, play ping-pong in the game room, or take a Zoom call in the office. The fully fenced private back yard backs up to the greenbelt and boasts a HEATED POOL & HOT TUB!
Location
State TX
County Other
Community Curbs, Gutter(S)
Interior
Interior Features Wet Bar, Home Office, Master Downstairs, Main Level Master, Open Floorplan, Split Bedrooms, Cable TV, Upper Level Master, Breakfast Bar, Ceiling Fan(s), Kitchen Island
Heating Central, Gas
Cooling Central Air
Flooring Carpet, Tile
Fireplaces Type Wood Burning
Fireplace Yes
Appliance Dishwasher, Gas Cooktop, Disposal, Gas Oven, Gas Range, Microwave, Range Hood
Laundry Washer Hookup, Dryer Hookup, Laundry Room
Exterior
Exterior Feature Hot Tub/Spa, Sprinkler/Irrigation
Parking Features Garage, Garage Door Opener, Rear/Side/Off Street
Garage Spaces 2.0
Garage Description 2.0
Fence Other, Wood
Pool Concrete, In Ground, Pool
Community Features Curbs, Gutter(s)
Utilities Available Natural Gas Available, Sewer Available, Separate Meters, Water Available, Underground Utilities
Amenities Available Clubhouse, Pool
Roof Type Shingle
Porch Covered, Open, Patio
Total Parking Spaces 4
Private Pool Yes
Building
Lot Description Cul-De-Sac, Interior Lot, Irregular Lot, Landscaped
Story 2
Entry Level Two
Foundation Slab
Sewer Public Sewer
Water Public
Architectural Style Contemporary
Level or Stories Two
Schools
Elementary Schools Other
Middle Schools Other
High Schools Other
School District Other Isd
Others
HOA Fee Include Common Areas
Tax ID 0176340877
Security Features Smoke Detector(s)
Acceptable Financing Cash, Conventional
Listing Terms Cash, Conventional
Financing Conventional
Read Less

Bought with NONMLS (NonMLS)



