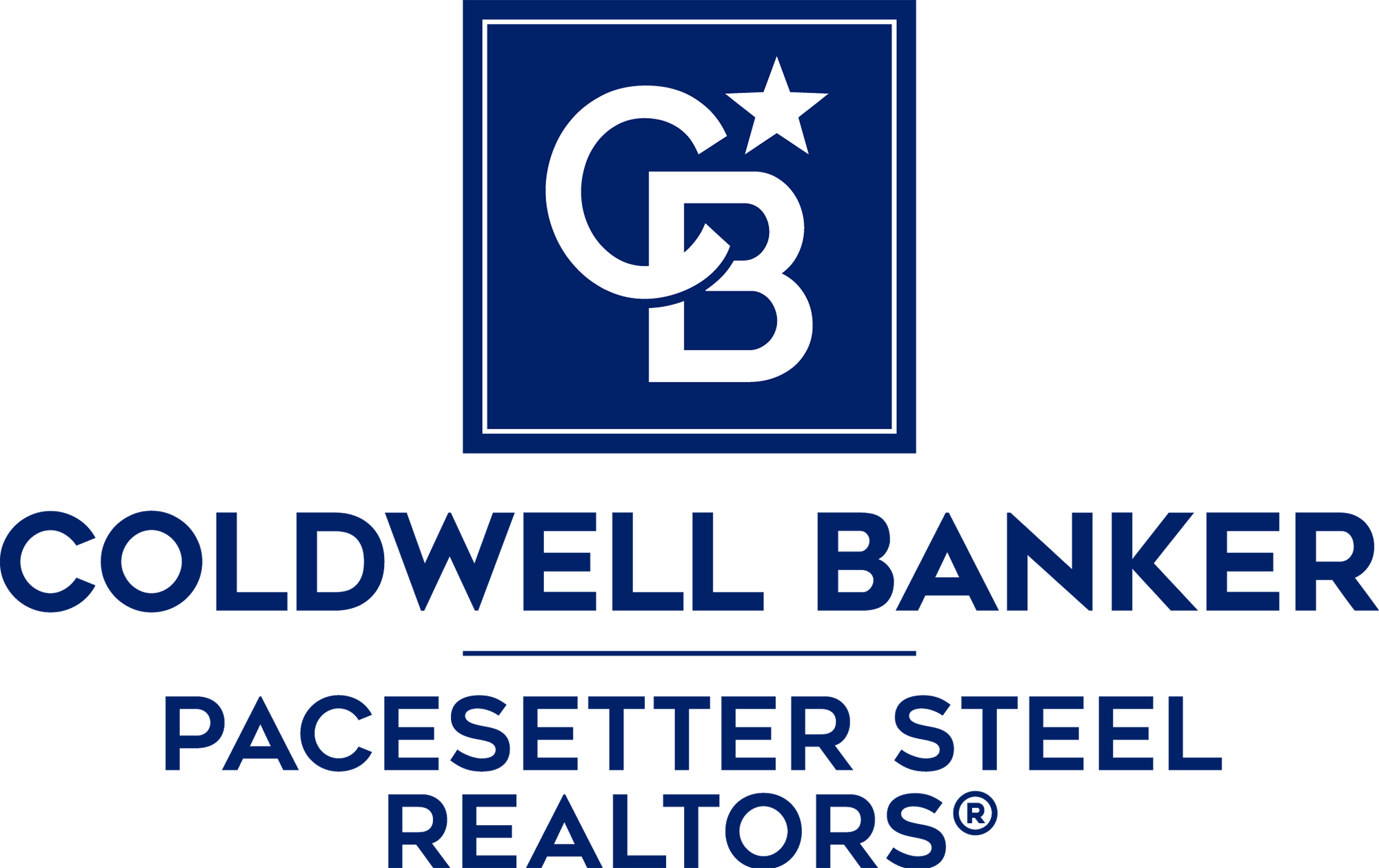120 Marion DR Rockport, TX 78382

Open House
Sat Nov 08, 1:00pm - 3:00pm
UPDATED:
Key Details
Property Type Single Family Home
Sub Type Detached
Listing Status Active
Purchase Type For Sale
Square Footage 2,177 sqft
Price per Sqft $229
Subdivision Rockport Country Club #1-A
MLS Listing ID 467068
Bedrooms 3
Full Baths 3
HOA Fees $8/mo
HOA Y/N Yes
Year Built 1995
Lot Size 0.330 Acres
Acres 0.33
Property Sub-Type Detached
Property Description
Location
State TX
County Aransas
Community Gutter(S)
Interior
Interior Features Open Floorplan, Split Bedrooms, Cable TV, Window Treatments, Kitchen Island
Heating Central, Electric
Cooling Central Air
Flooring Laminate
Fireplaces Type Gas Log
Fireplace Yes
Appliance Dishwasher, Free-Standing Range
Laundry Washer Hookup, Dryer Hookup
Exterior
Exterior Feature Deck, Dog Run, Rain Gutters, Storage
Parking Features Front Entry, Garage
Garage Spaces 2.0
Garage Description 2.0
Fence Wood
Pool In Ground, Pool
Community Features Gutter(s)
Utilities Available Natural Gas Available, Sewer Available, Water Available
Amenities Available Pool
Roof Type Shingle
Porch Covered, Deck, Open, Patio
Private Pool Yes
Building
Lot Description Landscaped
Story 2
Entry Level Two
Foundation Slab
Sewer Public Sewer
Water Public, Well
Level or Stories Two
Additional Building Storage
New Construction No
Schools
Elementary Schools Fulton
Middle Schools Rockportfulton
High Schools Rockportfulton
School District Rockportfultonisd
Others
HOA Fee Include Common Areas
Tax ID 5213002010000
Acceptable Financing Cash, Conventional, FHA, VA Loan
Listing Terms Cash, Conventional, FHA, VA Loan
Virtual Tour https://www.propertypanorama.com/instaview/cor/467068

GET MORE INFORMATION




