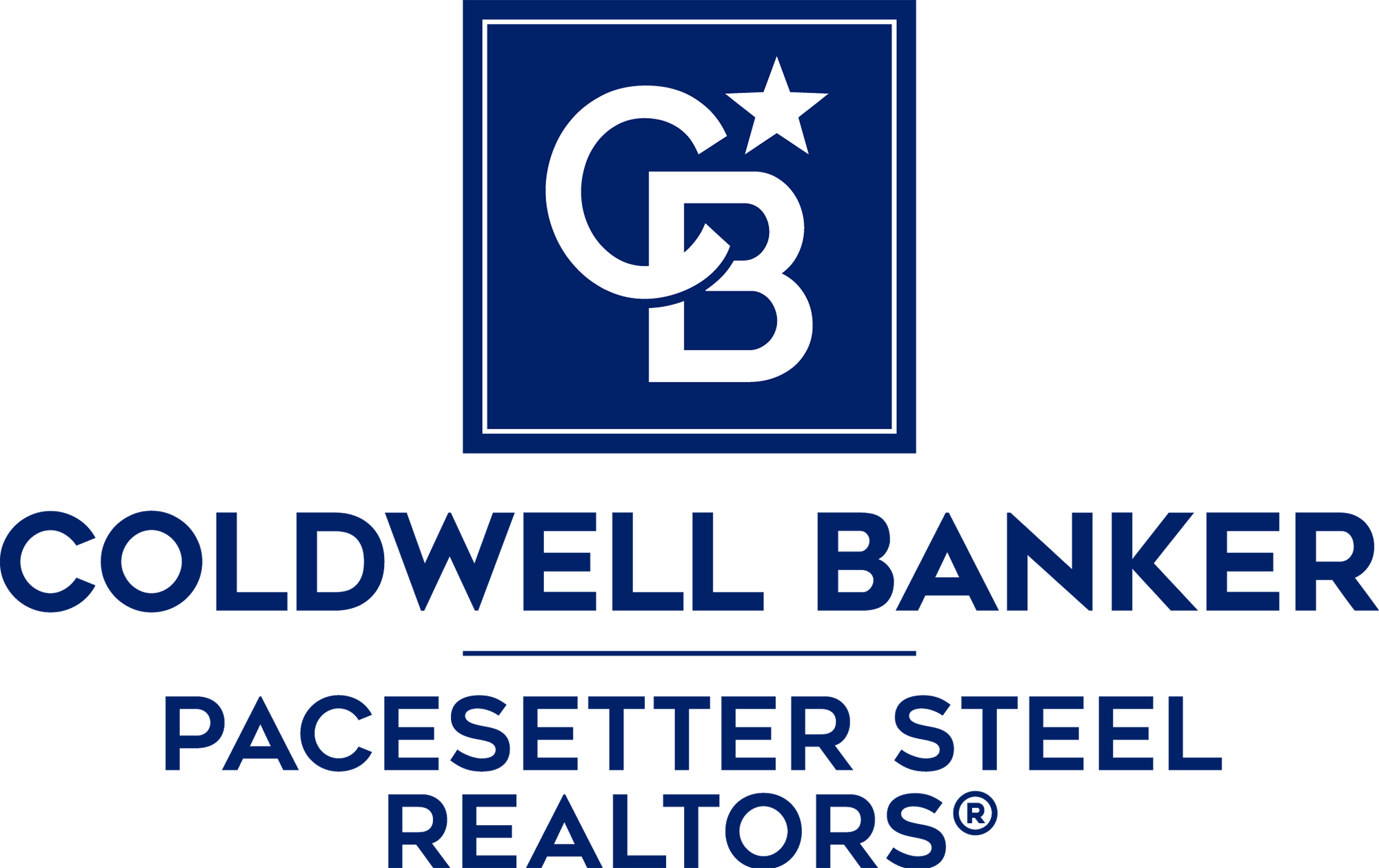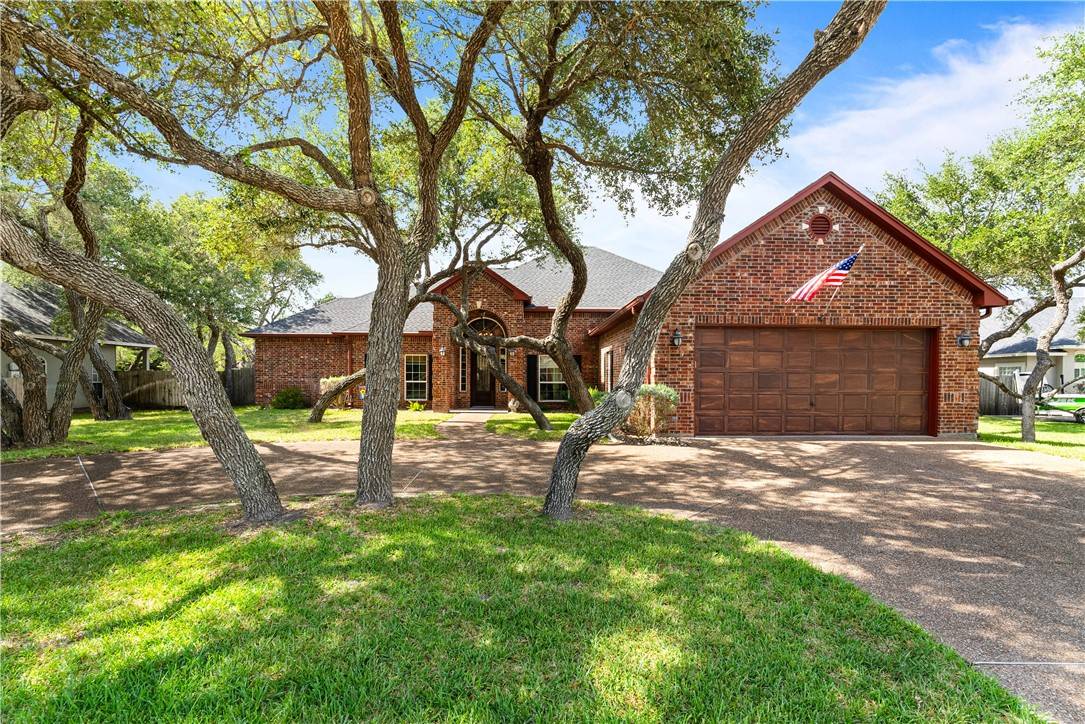111 Forest Hills DR Rockport, TX 78382
UPDATED:
Key Details
Property Type Single Family Home
Sub Type Detached
Listing Status Active
Purchase Type For Sale
Square Footage 2,512 sqft
Price per Sqft $225
Subdivision Rockport Country Club #2
MLS Listing ID 461244
Style Traditional
Bedrooms 3
Full Baths 2
Half Baths 1
HOA Fees $8/mo
HOA Y/N Yes
Year Built 2003
Lot Size 0.270 Acres
Acres 0.27
Property Sub-Type Detached
Property Description
Location
State TX
County Aransas
Community Gutter(S)
Zoning R
Interior
Interior Features Cathedral Ceiling(s), Home Office, Open Floorplan, Split Bedrooms, Cable TV, Window Treatments, Breakfast Bar, Ceiling Fan(s)
Heating Central, Electric
Cooling Central Air
Flooring Carpet, Concrete, Other
Fireplaces Type Wood Burning
Fireplace Yes
Appliance Dishwasher, Gas Cooktop, Disposal, Microwave, Refrigerator, Range Hood
Laundry Washer Hookup, Dryer Hookup
Exterior
Exterior Feature Handicap Accessible, Sprinkler/Irrigation, Rain Gutters
Parking Features Front Entry, Garage, Garage Door Opener, Other, On Street
Garage Spaces 2.0
Garage Description 2.0
Fence Wood
Pool None
Community Features Gutter(s)
Utilities Available Natural Gas Available, Phone Available, Sewer Available, Separate Meters, Water Available
Amenities Available None
Roof Type Shingle
Porch Covered, Patio
Total Parking Spaces 4
Building
Lot Description Cul-De-Sac, Interior Lot, Landscaped
Story 1
Entry Level One
Foundation Slab
Sewer Public Sewer
Water Public
Architectural Style Traditional
Level or Stories One
Schools
Elementary Schools Fultonlearningcenter
Middle Schools Rockportfulton
High Schools Rockportfulton
School District Rockportfultonisd
Others
Tax ID 5214018020000
Security Features Smoke Detector(s)
Acceptable Financing Cash, Conventional, VA Loan
Listing Terms Cash, Conventional, VA Loan
Virtual Tour https://www.propertypanorama.com/instaview/cor/461244




