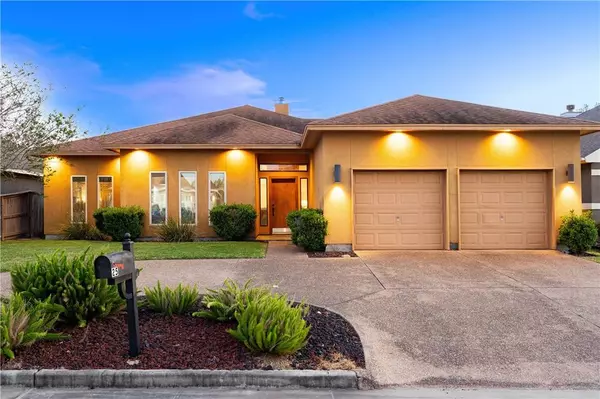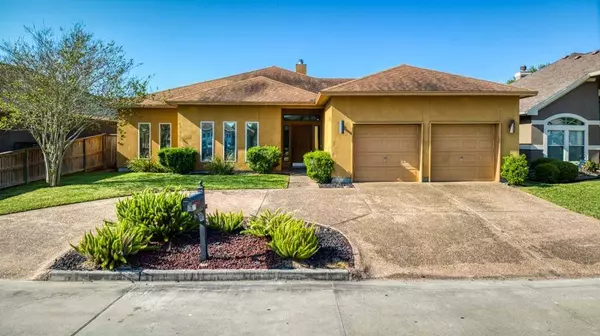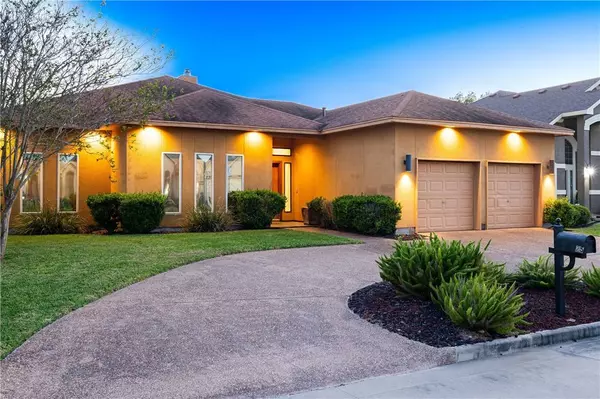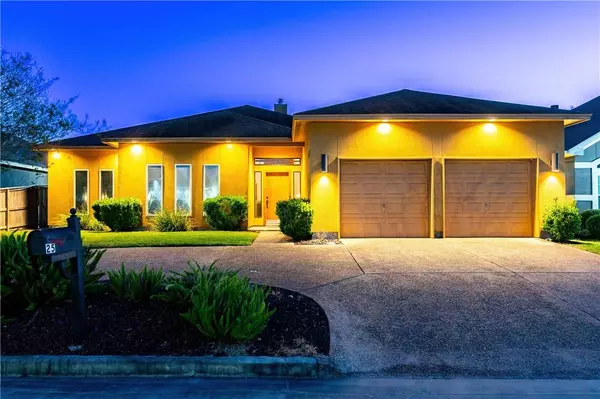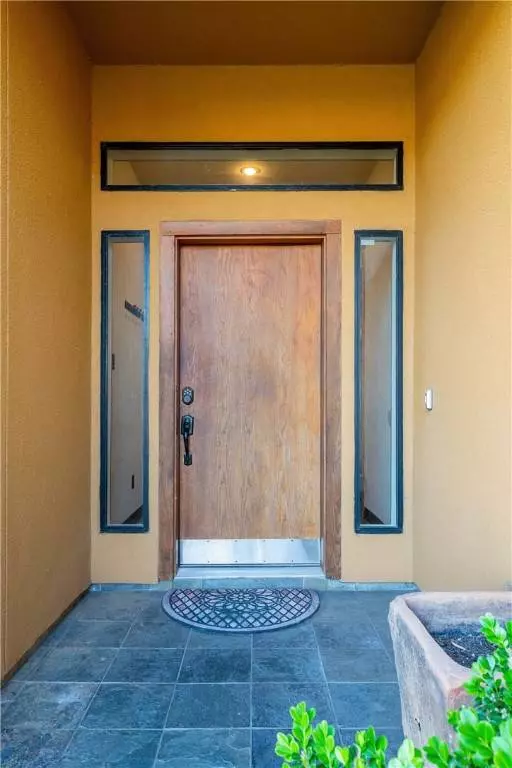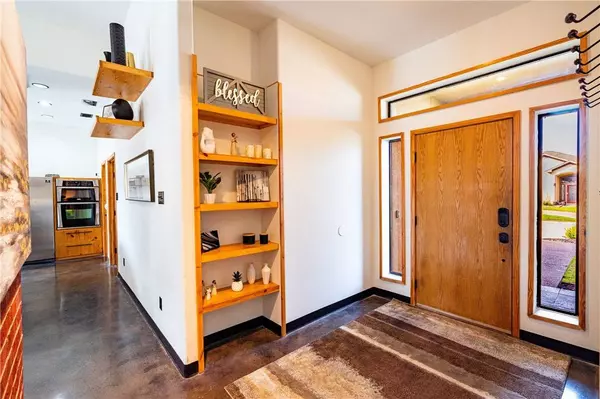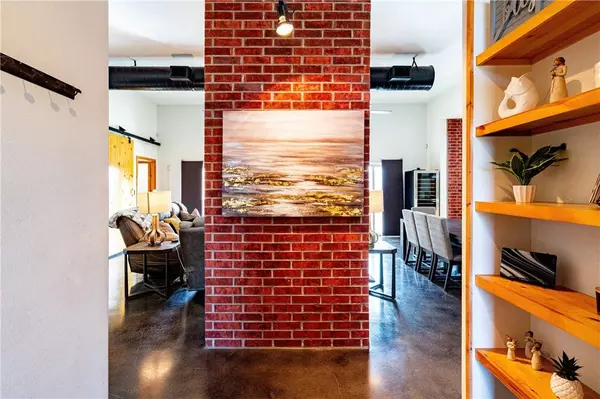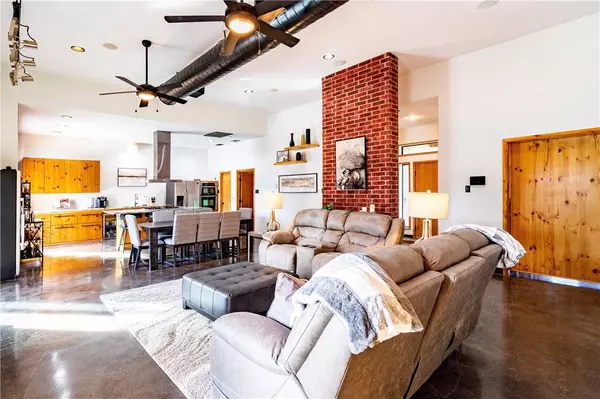
GALLERY
PROPERTY DETAIL
Key Details
Sold Price $425,000
Property Type Single Family Home
Sub Type Detached
Listing Status Sold
Purchase Type For Sale
Square Footage 2, 248 sqft
Price per Sqft $189
Subdivision Virginia Hills
MLS Listing ID 414975
Sold Date 05/16/23
Style Contemporary, Ranch
Bedrooms 4
Full Baths 2
HOA Fees $33/ann
HOA Y/N Yes
Year Built 2008
Lot Size 7,405 Sqft
Acres 0.17
Property Sub-Type Detached
Location
State TX
County Nueces
Community Curbs, Gated, Gutter(S), Sidewalks
Building
Lot Description Interior Lot
Story 1
Entry Level One
Foundation Slab
Sewer Public Sewer
Water Public
Architectural Style Contemporary, Ranch
Level or Stories One
New Construction No
Interior
Interior Features Home Office, Master Downstairs, Main Level Master, Open Floorplan, Other, Split Bedrooms, Cable TV, Breakfast Bar, Ceiling Fan(s), Kitchen Island
Heating Central, Electric
Cooling Central Air
Flooring Concrete, Ceramic Tile, Tile
Fireplaces Type Wood Burning
Fireplace Yes
Appliance Dishwasher, Gas Cooktop, Disposal, Gas Oven, Gas Range, Microwave, Range Hood
Laundry Washer Hookup, Dryer Hookup, Laundry Room
Exterior
Parking Features Attached, Front Entry, Garage
Garage Spaces 2.0
Garage Description 2.0
Fence Wood
Pool In Ground, Pool
Community Features Curbs, Gated, Gutter(s), Sidewalks
Utilities Available Natural Gas Available, Sewer Available, Separate Meters, Water Available, Underground Utilities
Amenities Available Gated, Other
Roof Type Shingle
Porch Covered, Open, Patio
Total Parking Spaces 3
Schools
Elementary Schools Barnes
Middle Schools Adkins
High Schools Veterans Memorial
School District Corpus Christi Isd
Others
HOA Fee Include Common Areas,Other
Tax ID 911000040130
Security Features Gated Community,Smoke Detector(s)
Acceptable Financing Cash, Conventional, FHA, VA Loan
Listing Terms Cash, Conventional, FHA, VA Loan
Financing Conventional
SIMILAR HOMES FOR SALE
Check for similar Single Family Homes at price around $425,000 in Corpus Christi,TX

Pending
$500,000
7514 Rancho Vista BLVD, Corpus Christi, TX 78414
Listed by Texas Edge Realty5 Beds 4 Baths 3,113 SqFt
Active
$600,000
6110 Lago Vista DR, Corpus Christi, TX 78414
Listed by Mirabal Montalvo & Associates4 Beds 4 Baths 3,655 SqFt
Active
$424,990
2605 Las Estrellas ST, Corpus Christi, TX 78414
Listed by Hogan Homes4 Beds 3 Baths 2,391 SqFt
CONTACT


