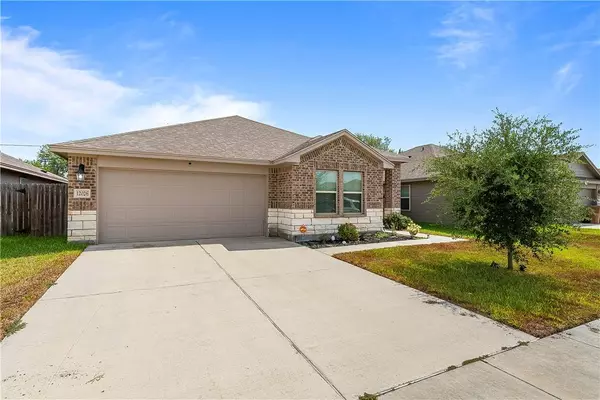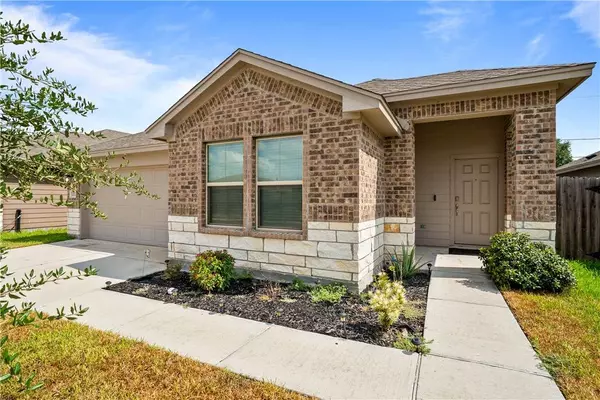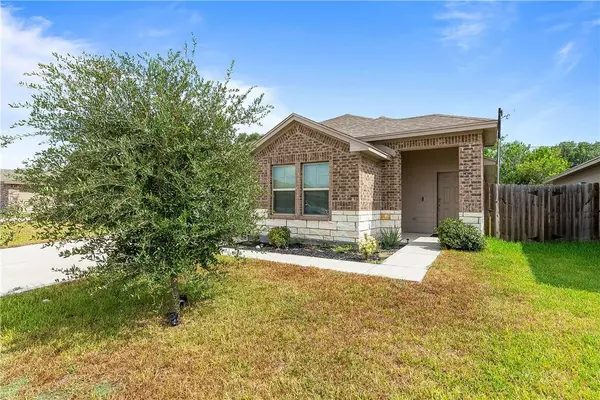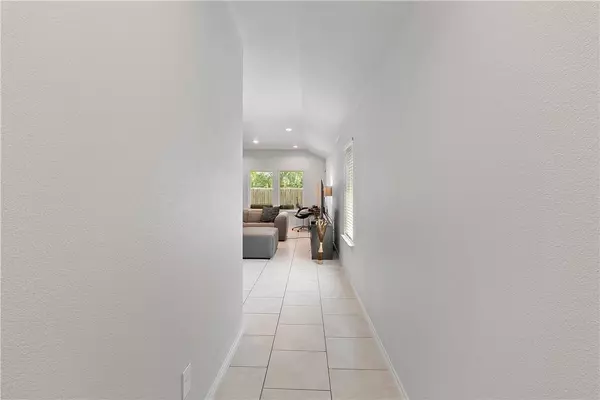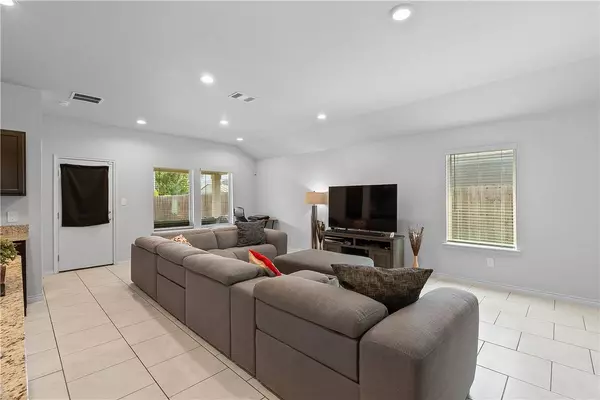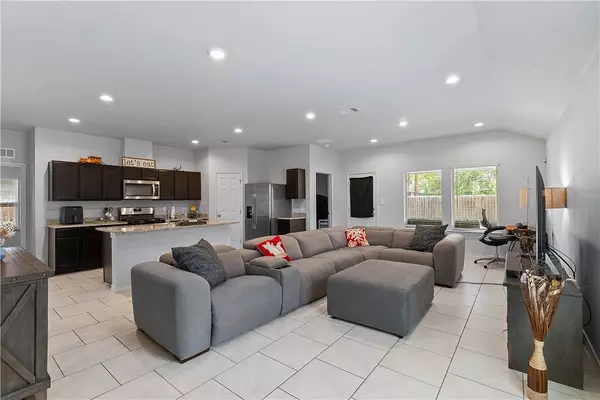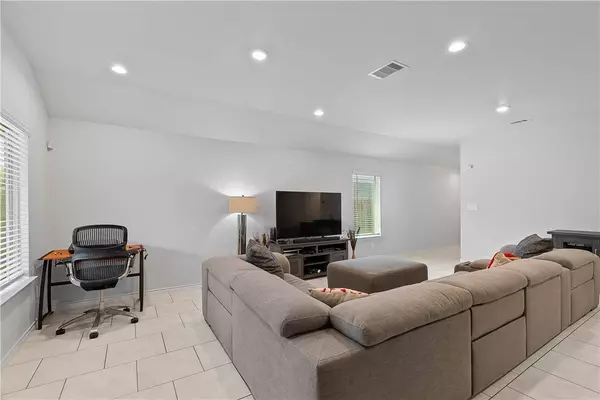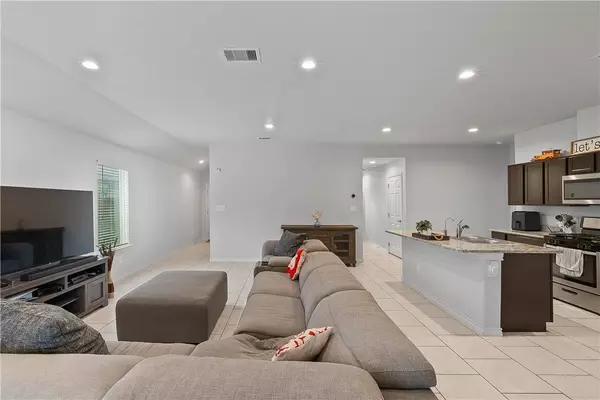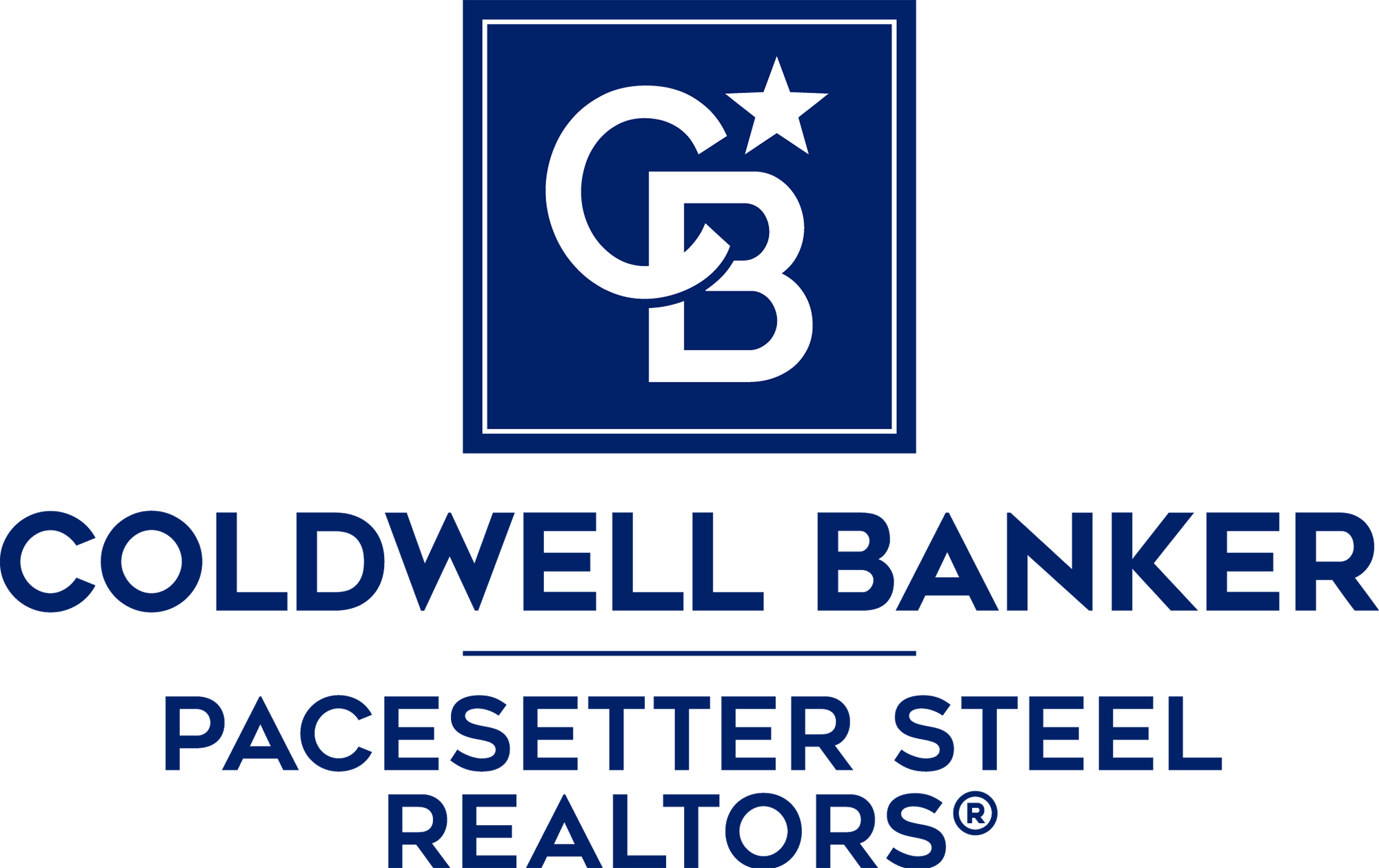
GALLERY
PROPERTY DETAIL
Key Details
Property Type Single Family Home
Sub Type Detached
Listing Status Active Under Contract
Purchase Type For Sale
Square Footage 1, 538 sqft
Price per Sqft $178
Subdivision Callicoatte Estates
MLS Listing ID 466974
Style Contemporary, Traditional
Bedrooms 3
Full Baths 2
HOA Fees $250/ann
HOA Y/N Yes
Year Built 2021
Lot Size 5,662 Sqft
Acres 0.13
Property Sub-Type Detached
Location
State TX
County Nueces
Community Curbs, Gutter(S), Sidewalks
Building
Lot Description Interior Lot
Story 1
Entry Level One
Foundation Slab
Sewer Public Sewer
Water Public
Architectural Style Contemporary, Traditional
Level or Stories One
Additional Building None, Other
New Construction No
Interior
Interior Features Open Floorplan, Other, Split Bedrooms, Cable TV, Breakfast Bar, Ceiling Fan(s), Kitchen Island
Heating Central, Electric
Cooling Central Air
Flooring Carpet, Ceramic Tile, Tile
Fireplace No
Appliance Dishwasher, Electric Oven, Electric Range, Disposal
Laundry Washer Hookup, Dryer Hookup
Exterior
Exterior Feature Other
Parking Features Attached, Front Entry, Garage
Garage Spaces 2.0
Garage Description 2.0
Fence Wood
Pool None
Community Features Curbs, Gutter(s), Sidewalks
Utilities Available Sewer Available, Water Available, Underground Utilities
Roof Type Shingle
Porch Covered, Patio
Total Parking Spaces 2
Schools
Elementary Schools Calallen East
Middle Schools Calallen
High Schools Calallen
School District Calallen Isd
Others
HOA Fee Include Other
Tax ID 123800050040
Security Features Smoke Detector(s)
Acceptable Financing Cash, Conventional, FHA, VA Loan
Listing Terms Cash, Conventional, FHA, VA Loan
Virtual Tour https://www.propertypanorama.com/instaview/cor/466974
SIMILAR HOMES FOR SALE
Check for similar Single Family Homes at price around $275,000 in Corpus Christi,TX

Pending
$274,990
12837 Shelton BLVD, Corpus Christi, TX 78410
Listed by Jason Mitchell Real Estate5 Beds 3 Baths 2,600 SqFt
Pending
$233,990
12845 Shelton BLVD, Corpus Christi, TX 78410
Listed by Jason Mitchell Real Estate5 Beds 3 Baths 1,804 SqFt
Active Under Contract
$344,900
3645 Rebecca DR, Corpus Christi, TX 78410
Listed by THE KB TEAM & ASSOCIATES3 Beds 2 Baths 1,735 SqFt
CONTACT


